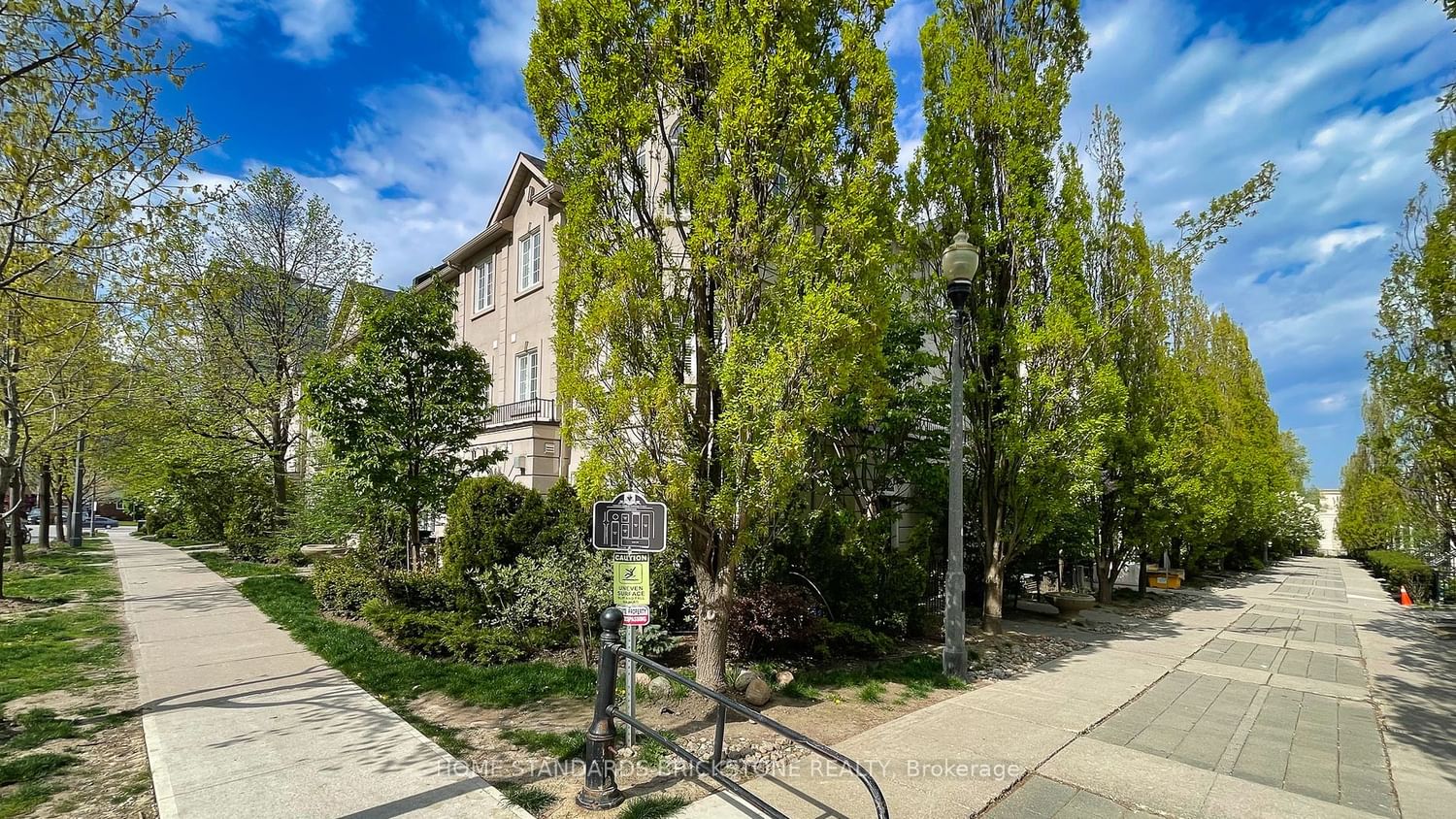$1,299,000
$*,***,***
3-Bed
3-Bath
1800-1999 Sq. ft
Listed on 5/25/23
Listed by HOME STANDARDS BRICKSTONE REALTY
Luxurious 1,805 Sq. Ft. Corner Unit Home With 3 Bed, 3 Bath, 2 Parking. Main Floor Features Crown Moulding, Fireplace & Pot Lights Thruout. Large Eat-In Kitchen W/ Ss Appliances, Granite Counter Tops & Pantry. Master Bed Spans Entire 3rd Floor W/Two Walk In Closets & 5 Pc Bath. Spacious 2nd & 3rd Bed W/Large Windows & Closets. Walk Out To Private Terrace Patio. Just Steps To Starbucks, Whole Foods, Schools, Parks, Shops, Restaurants And More!
Direct Access To Underground Parking. Natural Gas Bbq Hook Up
To view this property's sale price history please sign in or register
| List Date | List Price | Last Status | Sold Date | Sold Price | Days on Market |
|---|---|---|---|---|---|
| XXX | XXX | XXX | XXX | XXX | XXX |
C6047008
Condo Townhouse, 3-Storey
1800-1999
6
3
3
2
Underground
2
Owned
Central Air
Fin W/O
Y
N
Concrete
Forced Air
Y
Terr
$4,948.04 (2022)
TSCC
1421
Nw
None
Restrict
Maple Ridge Community Management
1
Y
Y
$609.92
